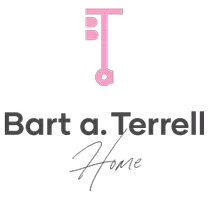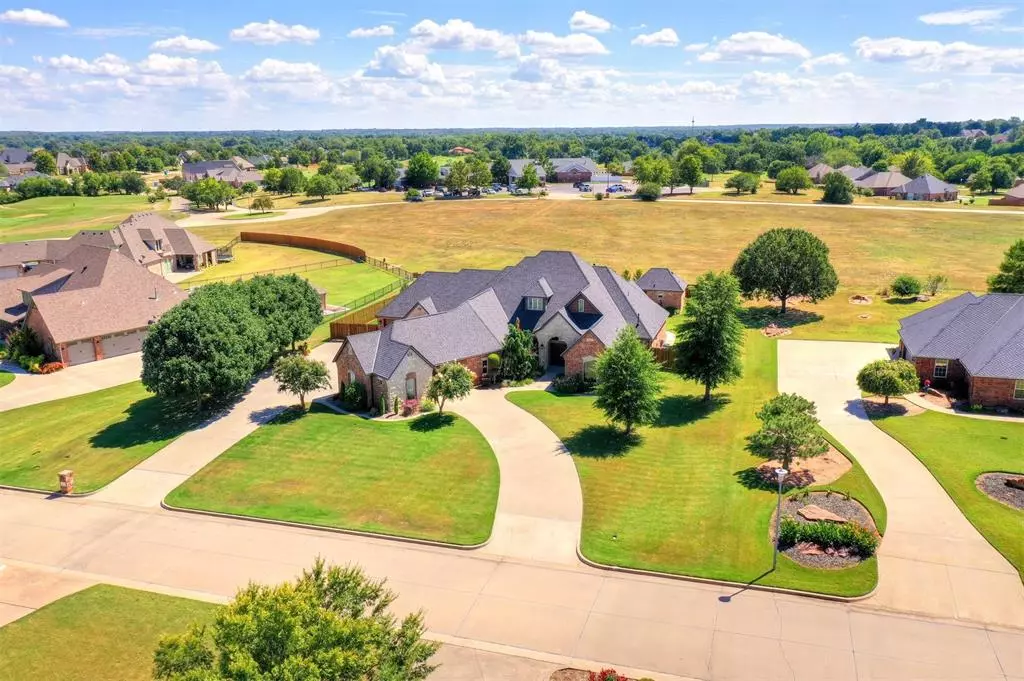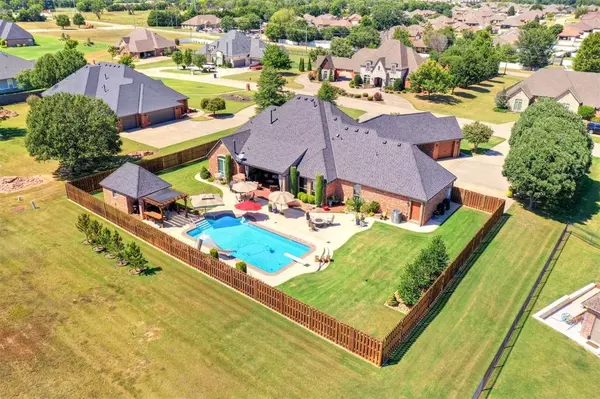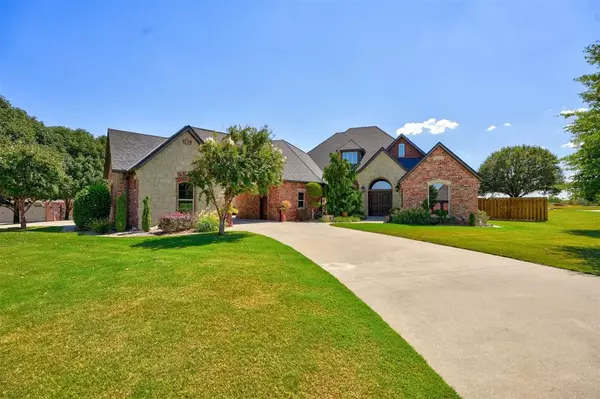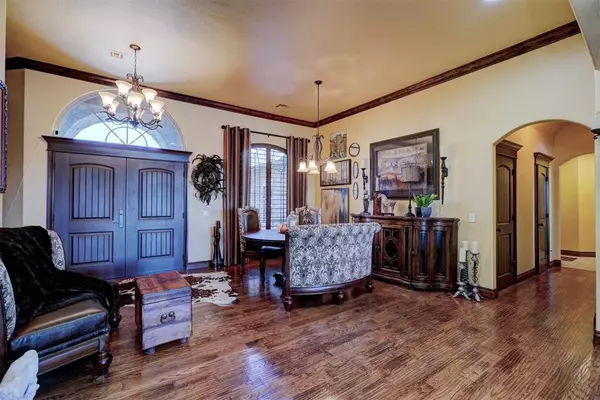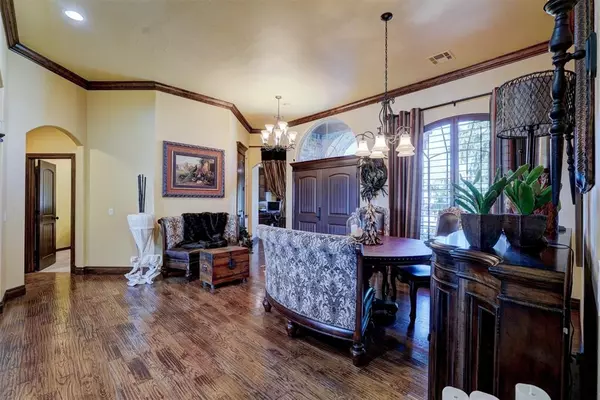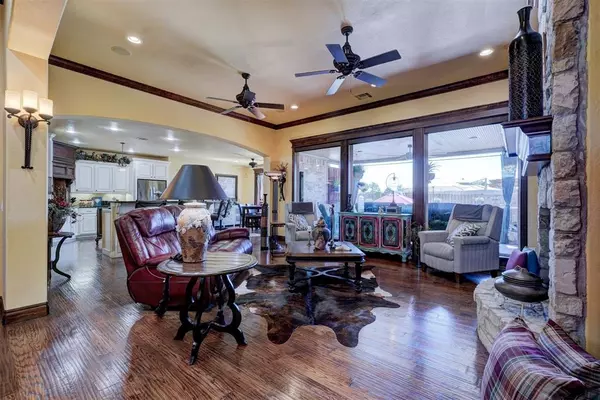$690,000
$699,900
1.4%For more information regarding the value of a property, please contact us for a free consultation.
5 Beds
4.1 Baths
3,508 SqFt
SOLD DATE : 11/01/2024
Key Details
Sold Price $690,000
Property Type Single Family Home
Sub Type Single Family
Listing Status Sold
Purchase Type For Sale
Square Footage 3,508 sqft
Price per Sqft $196
MLS Listing ID 1133779
Sold Date 11/01/24
Style Traditional
Bedrooms 5
Full Baths 4
Half Baths 1
Construction Status Brick,Stone
HOA Fees $240
Year Built 2009
Lot Size 0.726 Acres
Property Description
This stunning home in The Bridges at Shawnee Country Club offers a perfect blend of luxury and practicality. Upon entering you are welcomed by high ceilings, beautiful hardwood floors, plantation shutters, and crown molding. Off the entry is a private study with a built-in desk and bookcases. The formal dining area is open to the living, kitchen, and informal dining areas making it inviting for entertaining or day to day living. The living room, centered around a cozy fireplace, has surround sound, powered blinds, and offers inviting views of the back yard oasis. The chefs kitchen, complete with an island, bar seating, ice maker, pantry, granite countertops, two sinks, pot filler, double ovens and gas cooktop (also wired for elec), is perfect for preparing meals and gathering with guests. The primary suite offers a tranquil escape with a fireplace and spa-like en-suite bathroom featuring a double vanity, make-up vanity, soaking tub, large shower, and two large walk-in closets. One secondary bedroom has a private bath and walk-in closet. Two additional bedrooms, with a jack and jill bath and walk in closets, offer privacy on the opposite wing of the home. Upstairs is the bonus room or 5th bedroom with a full bath, large closet, and two attic entrances. You will find a pet shower, sink, and folding area in the spacious utility room. Practical features like spray foam insulation in exterior walls, two hot water heaters (one tankless), four garage spaces, sprinkler system, & safe room in main garage ensure comfort, safety and convenience. The backyard is made for relaxing. An oversized covered patio with a brick fireplace, granite countertop, stainless steel sink, and ceiling fan overlooks the pool. A full bath and all pool equipment are housed in the pool house. Don’t miss the attached sellers list of updates and upgrades! This home has been meticulously maintained by its sole owner, making it a perfect haven for those seeking luxury, space, and serenity.
Location
State OK
County Pottawatomie
Rooms
Other Rooms Bonus
Interior
Interior Features Laundry Room, Stained Wood, Window Treatment
Heating Zoned Gas
Cooling Central Elec
Flooring Combo
Fireplaces Number 3
Fireplaces Type Gas Logs
Exterior
Exterior Feature Covered Patio, Porch, Rain Gutters
Parking Features Attached
Garage Spaces 4.0
Fence Wood, Part
Utilities Available Cable, High Speed Internet, Public Utilities
Roof Type Composition
Private Pool Yes
Building
Lot Description Interior
Foundation Slab
Level or Stories One and one-half
Structure Type Brick,Stone
Construction Status Brick,Stone
Schools
Elementary Schools Grove Lower Es
Middle Schools Grove Ms
High Schools Grove Public School
School District Grove/Pottawatomie
Others
HOA Fee Include Greenbelt
Age Restriction No
Read Less Info
Want to know what your home might be worth? Contact us for a FREE valuation!

Our team is ready to help you sell your home for the highest possible price ASAP

Bought with Addison Jones • Keller Williams Realty Mulinix
GET MORE INFORMATION

Agent | Lic# 177686
