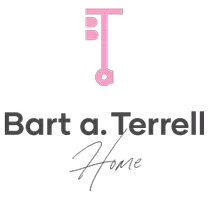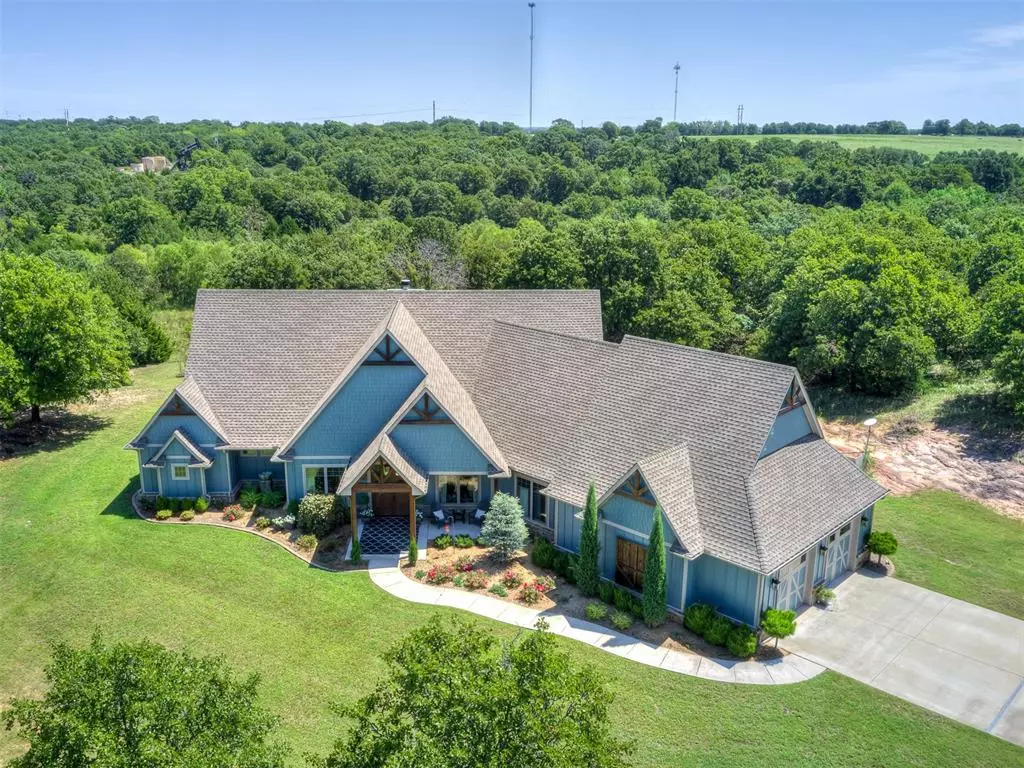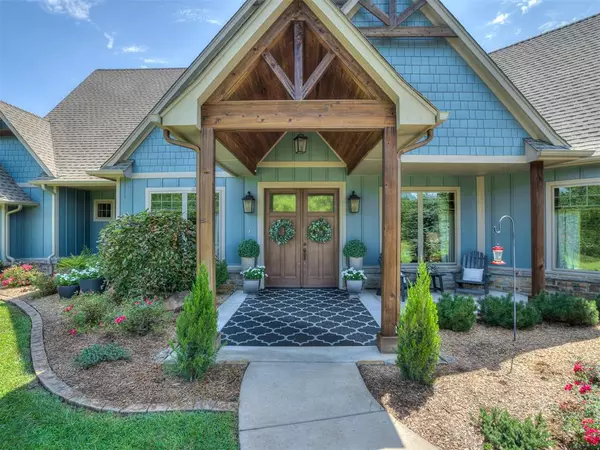$872,000
$899,999
3.1%For more information regarding the value of a property, please contact us for a free consultation.
3 Beds
2 Baths
2,815 SqFt
SOLD DATE : 10/24/2024
Key Details
Sold Price $872,000
Property Type Single Family Home
Sub Type Single Family
Listing Status Sold
Purchase Type For Sale
Square Footage 2,815 sqft
Price per Sqft $309
MLS Listing ID 1131593
Sold Date 10/24/24
Style Modern Farmhouse,Ranch
Bedrooms 3
Full Baths 2
Construction Status Concrete,Frame,Other
Year Built 2016
Lot Size 10.000 Acres
Property Description
Come on in and enjoy the 2815 sf (mol) HOME plus the 1036 sf (mol) FLEX BUILDING/SHOP strategically nestled in the middle of 10 Acres (mol) surrounded by nature's beauty that is a perfect backdrop to the breathtaking details inside the move-in ready Luxury Modern Farmhouse! The 1036 sf (mol) FLEX BUILDING/SHOP could easily be converted into secondary/guest living quarters by the new owners and is currently being used as a combo hobby room/entertainment space/workshop! PVC flooring throughout, heat & air, bathroom including shower, washer & dryer hook-up's, and its own septic system, RV water supply & sewer dump. The FLEX BUILDING has lots of potential...yoga/exercise, office/business & a great space for a micro-venue with a beautiful view of the aerated pond!
The HOME boasts Luxury Rustic Charm at its finest with attention to detail throughout including many built-ins & upgrades in a relaxing atmosphere where you could easily want this Dream Home! The focal point of the great room is a Quadrafire woodburning fireplace with a rustic wood mantel & a feature wall of masonry stone scaling almost 20 ft to the vaulted ceiling! The split floorplan provides the primary suite the convenience with private access to the laundry room and mud room leading to the XL 750 sf (mol) double garage. The kitchen boasts a 48" 6 burner gas top range with stainless steel griddle and electric double ovens, microwave drawer, dishwasher and a granite eat-in bar. The BUTLER'S PANTRY provides additional granite countertop and floor to ceiling PANTRY! The reclaimed wood open shelves are just another example of the Rustic Charm detail that continues throughout the home! The covered patio is tiled and features Motorized Screens for comfort & shade while enjoying the majestic view of the acreage and overlooking the Soaking Pool and Pergola.
This stunning property has many amenities & a complete list is in with the disclosures. Call the Real Estate Professional of your choice for info!
Location
State OK
County Oklahoma
Rooms
Other Rooms Inside Utility
Interior
Interior Features Ceiling Fan, Laundry Room, Window Treatment
Heating Central Gas
Cooling Central Elec
Flooring Combo, Carpet, Tile
Fireplaces Number 2
Fireplaces Type Wood Burning
Exterior
Exterior Feature Covered Patio, Fire Pit, Pond, Rain Gutters
Parking Features Attached
Garage Spaces 2.0
Utilities Available Electric, High Speed Internet, Septic Tank, Private Well
Roof Type Architectual Shingle
Private Pool Yes
Building
Lot Description Rural, Wooded
Foundation Slab
Level or Stories One
Structure Type Concrete,Frame,Other
Construction Status Concrete,Frame,Other
Schools
Elementary Schools Luther Es
Middle Schools Luther Ms
High Schools Luther Hs
School District Luther
Read Less Info
Want to know what your home might be worth? Contact us for a FREE valuation!

Our team is ready to help you sell your home for the highest possible price ASAP

Bought with Danielle Hanson • Henry Hinds Realty LLC
GET MORE INFORMATION

Agent | Lic# 177686






